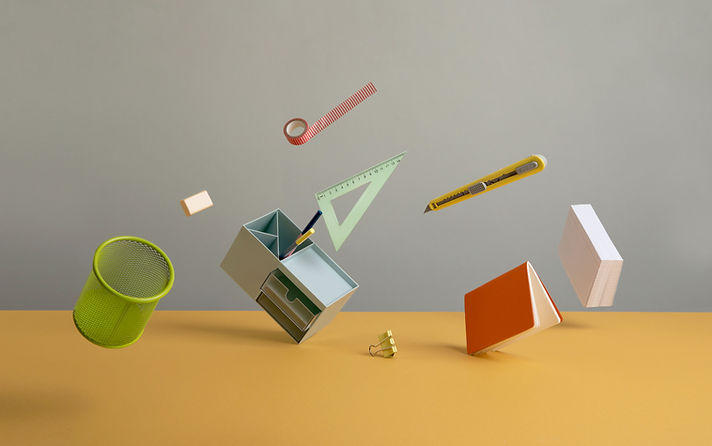

ARA C. HERNANDO
Interior Designer
Phone:
0411 277 121
Email:
Address:
Melbourne, Australia
Education:
Bachelor of Design (Interior Design)
Swinburne University of Technology
A Bit About Me
In my career, with 15 years of experience as an interior designer, I have developed strong design and communication skills, specializing in retail and commercial projects throughout major centers in Victoria. My early career focused on residential design, collaborating with architects, town planners, councils, and engineers. Highly motivated and resilient, I bring innovative thinking and a commitment to excellence, consistently contributing to decision-making and project direction.
Work Experience
July 2012 - Present
Sharppoint
January 2012 - June 2012
Archibuild
Oct 2009 - January 2012
3corners
Sharp Fitouts is a design and construction firm where I have been tasked with spearheading the development of the design sector. Under my leadership, our design department has gained recognition and is consistently top-listed by major centers such as Vicinity, GPT, QIC, and Westfield. The satisfaction with our design delivery has led the majority of our clients to return for additional projects. My primary responsibilities include design and documentation for all projects. Additionally, I collaborate closely with the construction team, extending my role to project management, estimating, and project delivery.
When Archibuild was a start-up design and shopfitting company, I established their design and office sectors, working closely with the director and leading the manufacturing department. A significant portion of my role involved consulting on retail design and joinery for house renovations. I handled all documentation personally, and once a project was approved, I managed the estimating and material ordering processes.
-
Consult with RDM, engineers and other authorities
-
Design & Documentation
-
Commercial & Retail Design and Documentation
-
Site measure up
-
Consultation concepts and layout
-
Organise and manage subcontractors and suppliers
-
3D computer modeling/ rendering
-
Finishes and fixtures selection
-
Renovation/ Kitchen and Bathroom design
-
Ordering materials and finishes
At 3corners large types of projects were multi-unit residential housing, I preform drawings designs and documentations and planning report ready for town planning application. I gained acknowledge of the design to build process fast.
I was assigned all retail and commercial design projects which I quicky became independently in the field and gain so much acknowledge that I can work alone if needed.
